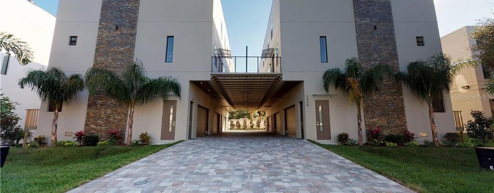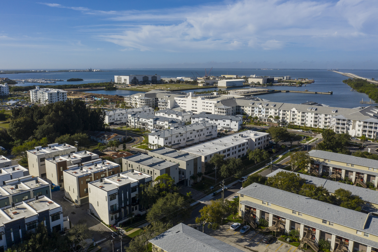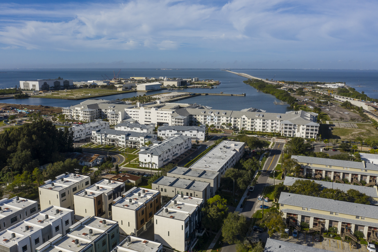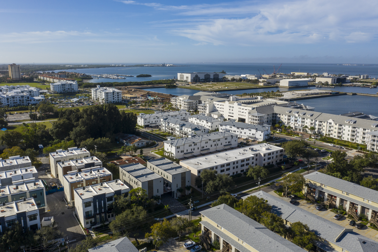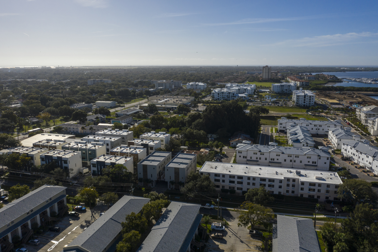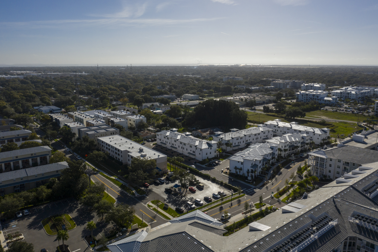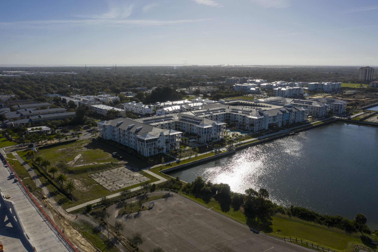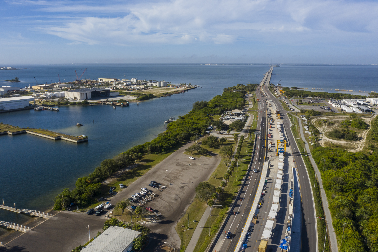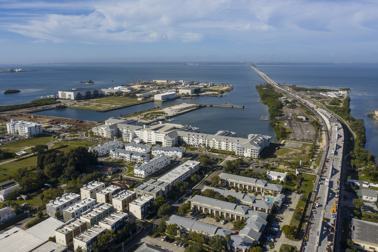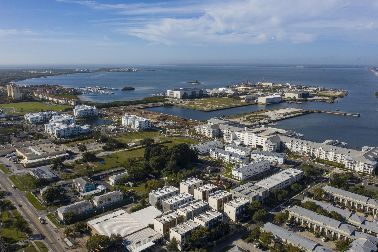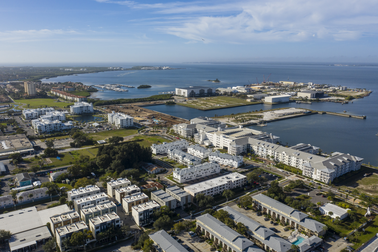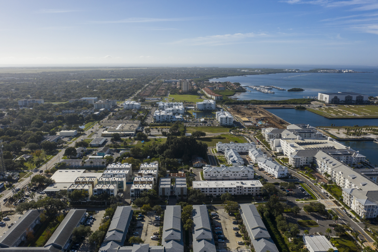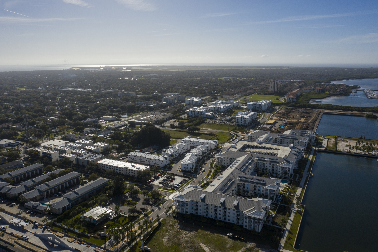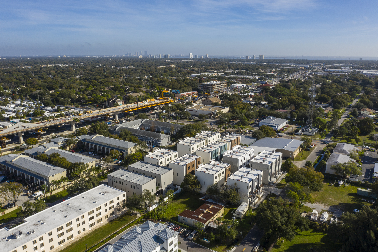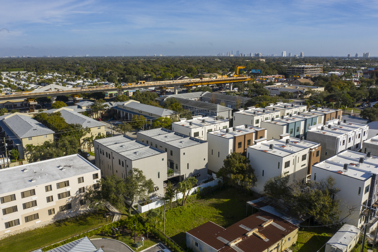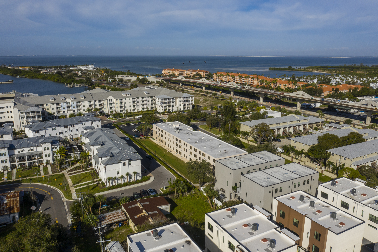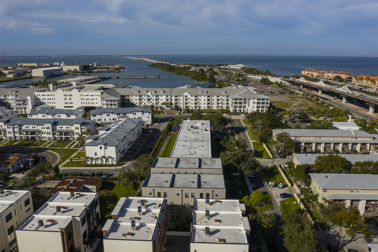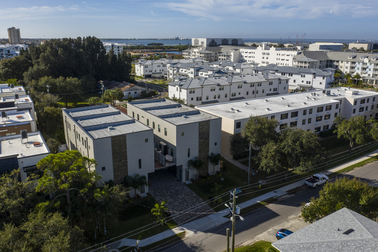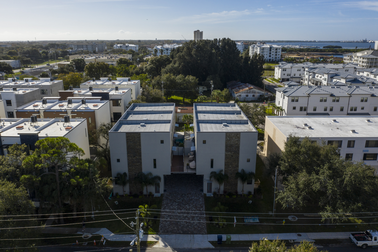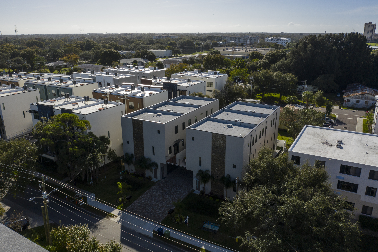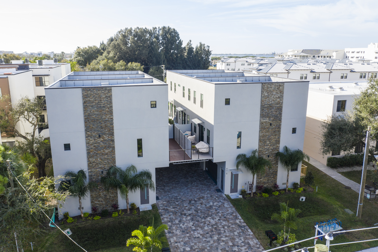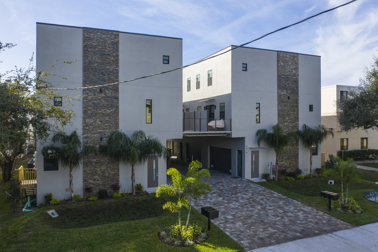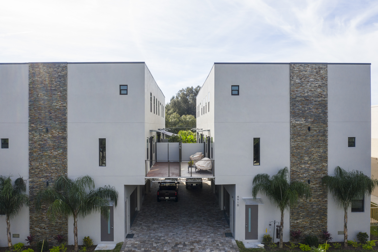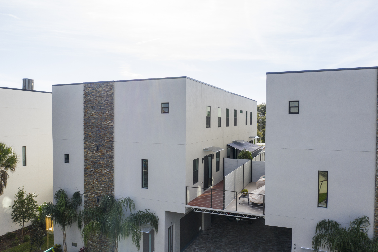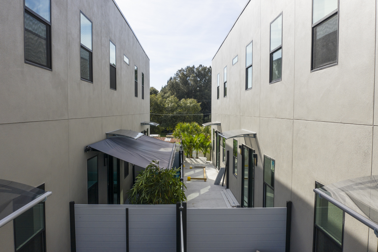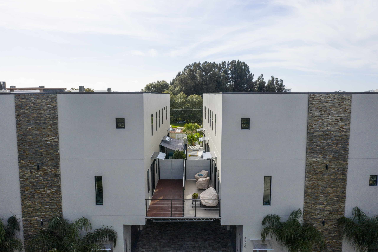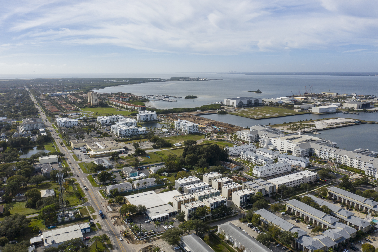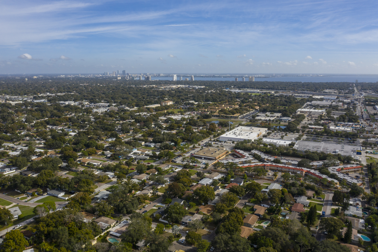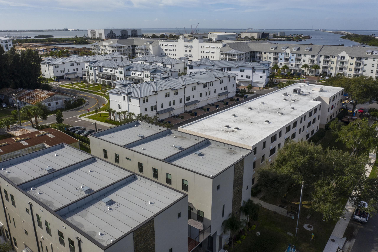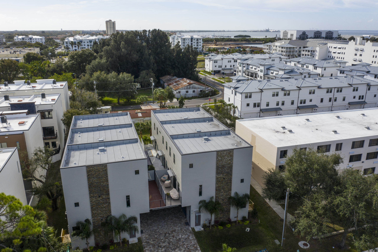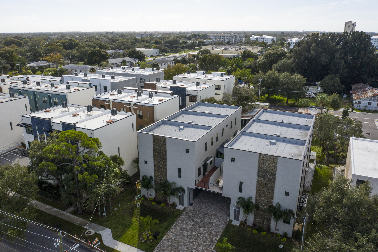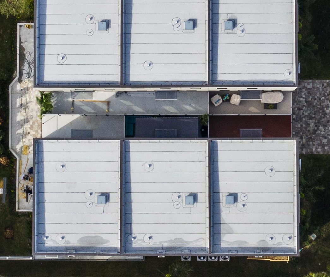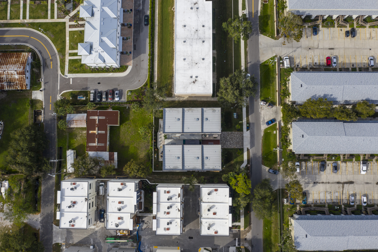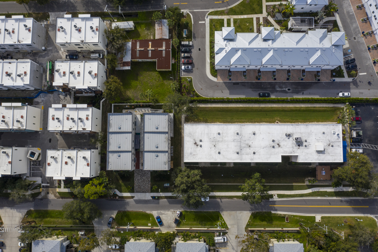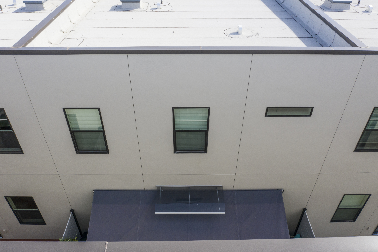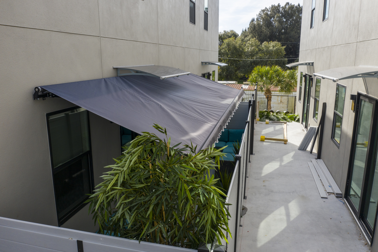 TAMPA, Florida 336114910 W MCELROY AVE Unit#2
TAMPA, Florida 336114910 W MCELROY AVE Unit#2
4910 W MCELROY AVE Unit#2 TAMPA, Florida 33611
https://stellar.mlsmatrix.com/Matrix/Public/Portal.aspx?ID=28073760827&L=1#1
Beds:3
Baths:3/1
Year Built:2019
Lot Size Acres:0.27
Heated Sq Ft:2,292
Garage:Yes-Attached
2 Spaces TAMPA, Florida 336114910 W MCELROY AVE Unit#4
TAMPA, Florida 336114910 W MCELROY AVE Unit#4
4910 W MCELROY AVE Unit#4 TAMPA, Florida 33611
https://stellar.mlsmatrix.com/Matrix/Public/Portal.aspx?ID=28073760827&L=1#1
Beds:3
Baths:3/1
Year Built:2019
Lot Size Acres:0.27
Heated Sq Ft:2,292
Garage:Yes, Attached
2 Spaces TAMPA, Florida 336114910 MCELROY AVE Unit#5
TAMPA, Florida 336114910 MCELROY AVE Unit#5
4910 MCELROY AVE Unit#5 TAMPA, Florida 33611
https://stellar.mlsmatrix.com/Matrix/Public/Portal.aspx?ID=28073760827&L=1#1
Beds:3
Baths:3/1
Year Built:2019
Lot Size Acres:0.27
Heated Sq Ft:2,292
Garage:Yes
Attached, 2 Spaces
BayLife Homes Presents McElroy Townhomes Standard
- In new Westshore Marina District.
- 3/3.5 2300 sq feet
- 2 car garage
- 3 units left.
- Completion June 2019
Home Features
Neighborhood:
Westshore/Gandy Blvd Area
Close to Shopping, Expressways & Bridge & Airport, Sports Stadiums, Theatre, Museums, Performing Arts Center, Amalie Arena, beaches. Nearby public boat launch & waterfront marina & fishing.
Exterior Features
- Gated Community
- Brick Paver Entry
- Overhang to covered garage parking
- Steel Panel Garage Door w/ 2 transmitters
- Professional Landscaping and Irrigation for community grounds
- Block Construction all three floors except wood front elevation
- Smooth Stucco Finish w/ brick accents
- 2nd Floor outside patio with fence partition
- 2nd Floor Stylist Awning
- JELD-WEN Impact Windows & Doors
- Flat Roof with 10 year warranty
- Exterior weatherproof outlet
- Pretreated for termites
Interior Features
- Texture Finish on walls & ceiling
- 5 ½ “ Ogee baseboards
- Choice of Tile flooring in all wet areas
- Choice of distressed Wood flooring in living areas
- Choice of Carpet in Bedrooms
- Recess can lighting as well as decorative lighting
- Florescent lighting in garage & Closets
- (2) Carrier high efficiency A/C w/ programmable thermostat
- Smoke & Carbon Monoxide detectors
- Tankless Electric Water Heater
- (4) pre-wired for ceiling fans
- 3rd Floor laundry room
Kitchen
- 36” Wood Cabinets-Choice of light, medium or dark finish
- Granite Countertops & backsplash
- Stainless Steel under mount sink with disposal
- Whirlpool Stainless Steel Refrigerator, Range & Dishwasher
- Recessed cans per plan
- Moen Fixtures
- Closet pantry
Bath
- Floor to ceiling linen cabinet in Master Bathroom
- Granite countertops
- Under-mount sink
- Moen fixtures
- 2 Walk in showers/1 tub-shower
- Pedestal sink in half bath
Upgrades & Customization available upon request


