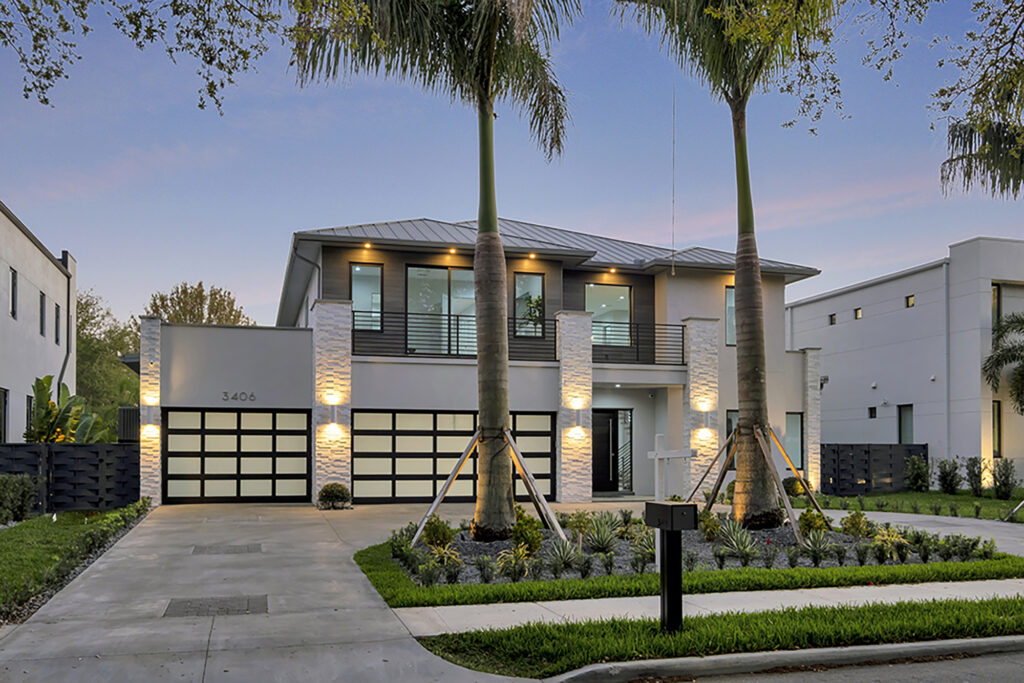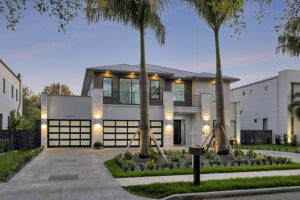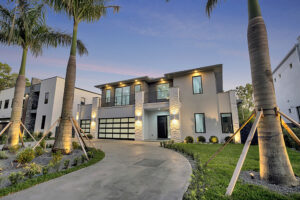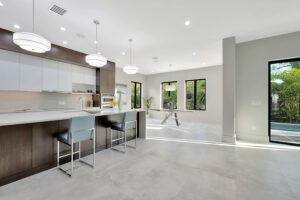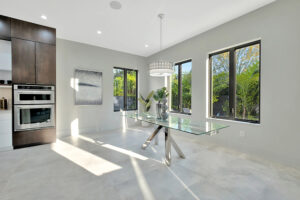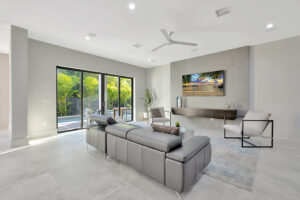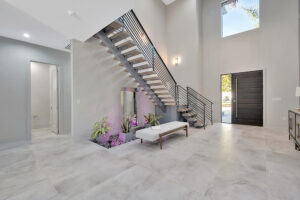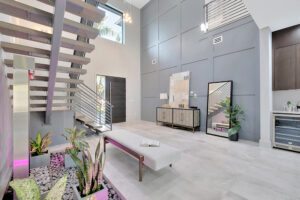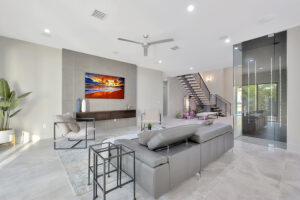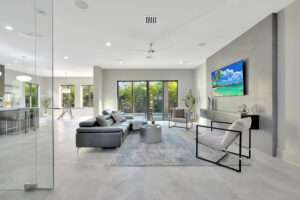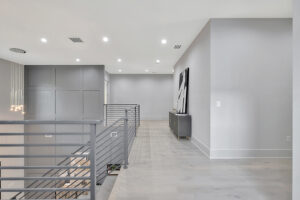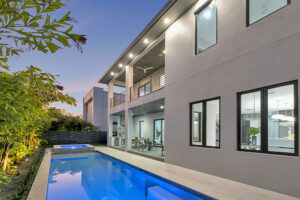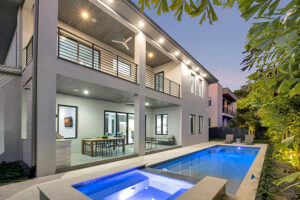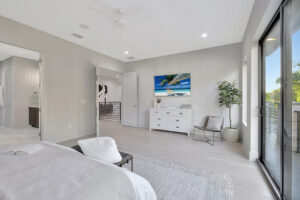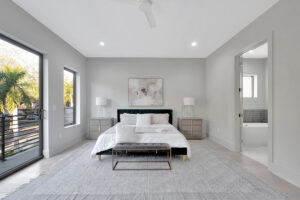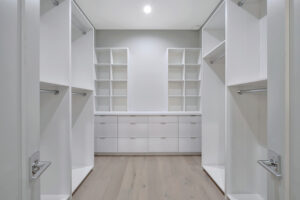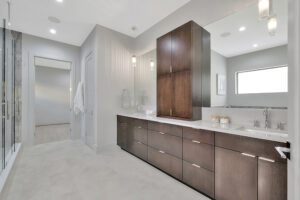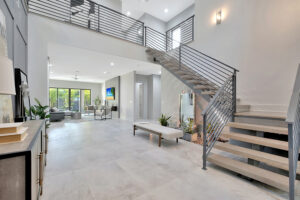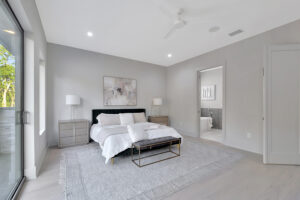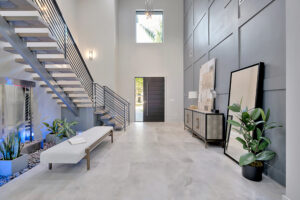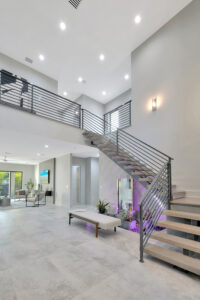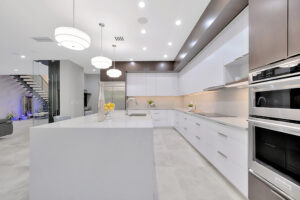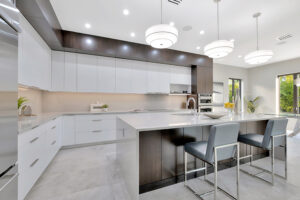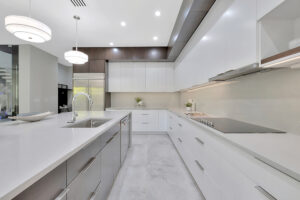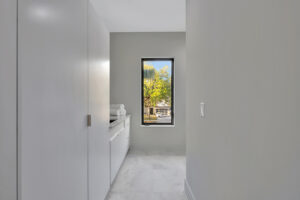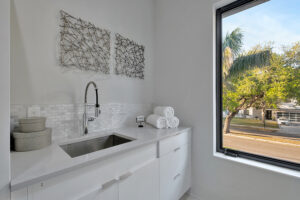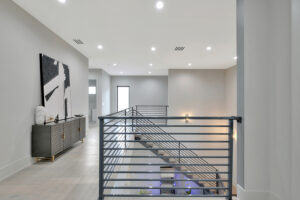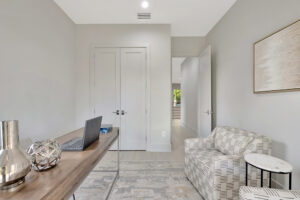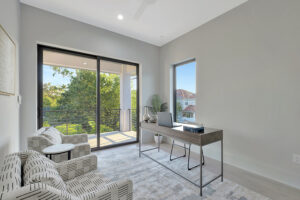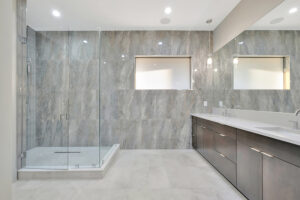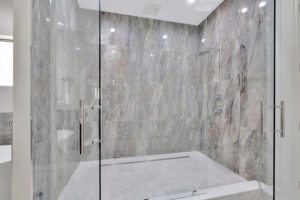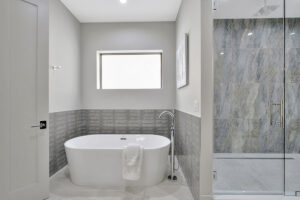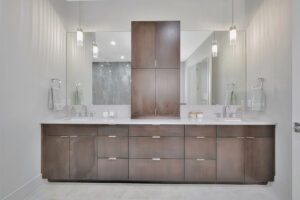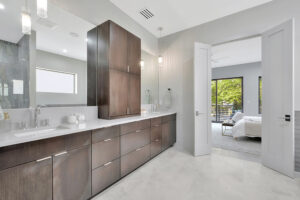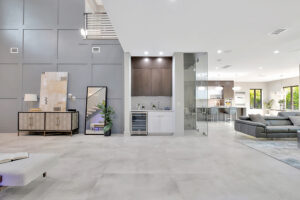3406 W EL PRADO BOULEVARD, TAMPA, FL 33629
Offered at $2,950,000 | 5 Bedrooms | 4.5 Bathrooms | 4,688 Heated SqFt | 3-Car Garage
Presented by Baylife Homes & Rokop Homes
Welcome to this luxurious, modern architectural residence located in the desirable Palma Ceia neighborhood of South Tampa. This newly constructed home sits on a beautifully landscaped lot behind a concrete-finished circular driveway, surrounded by mature royal palms and highlighted with spa stones for a serene and sophisticated curb appeal.
As you approach the home, you’re met with striking exterior details including white natural stacked stone, bronzed aluminum garage doors and railings, and an 8-foot riveted horizontal plank modern front door. Inside, a soaring 20-foot foyer greets you with a contemporary version of wainscoting and a stunning floating staircase made of white oak-stained grey wood, supported by a heavy-duty steel spine. Underneath the staircase, a tranquil water feature and garden space bring a sense of calm and harmony to the entry.
This smartly designed open-concept home features a custom wet bar and wine storage that leads to a spacious living room, dining area, and kitchen. The living area showcases a porcelain tile accent wall with a built-in media console. The gourmet kitchen includes high-end KitchenAid appliances, a microwave and oven combination, custom solid wood cabinets in white and brown tones, and natural grey stone countertops. A walk-in pantry is conveniently located across from the mudroom, which leads into the expansive 3-car garage.
The outdoor living space is designed for year-round enjoyment and entertaining. It features a heated saltwater pool and spa, a fully equipped outdoor kitchen with fridge, grill, hood, sink, and storage, and a spacious patio for dining and lounging. The backyard is landscaped for privacy and fully enclosed with a powder-coated basket weave aluminum fence. There’s also a leisure area on the side of the home for additional outdoor activities.
Inside, the first floor offers a guest bedroom with an en-suite bath, a powder room, and an additional bedroom. Upstairs, you’ll find two master suites—each with private balconies, walk-in closets, and spa-like en-suite bathrooms. All bathrooms are finished with porcelain tile backsplashes and natural stone countertops. A bonus room on the second floor offers ideal space for a home office and opens to a rear patio. The large laundry room includes a marble backsplash, a broom closet, and ample space for folding and storage.
This smart home is equipped with a full surround sound system, lighting controls, and surveillance features. It includes energy-efficient porcelain tile flooring throughout, large impact-rated windows and glass garage doors that meet Miami-Dade wind grade standards, and refined finishes like composite wood accents and modern chrome lighting.
Property Features:
-
5 Bedrooms / 4 Full Bathrooms / 1 Half Bathroom
-
4,688 Heated SqFt | 6,292 Total SqFt
-
3-Car Attached Garage
-
Lot Size: 8,580 SqFt (0.20 Acres)
-
Flood Zone X500 (Non-Flood Zone)
-
Built in 2023
-
School District: Roosevelt Elementary, Coleman Middle, Plant High School
-
Subdivision: Bel Mar Rev Unit 8
Interior Highlights:
-
20 ft Foyer with modern wainscoting
-
Floating staircase with steel spine
-
Under-stair water feature and garden
-
Open floorplan with abundant natural light
-
Wet bar and wine storage
-
Two master bedrooms with balconies and en-suite baths
-
Bonus room with patio access
-
Large upstairs laundry room with marble backsplash and storage
-
Smart home technology with surround sound, lighting, and surveillance
-
Porcelain tile flooring throughout
-
Built-in media console and high ceilings
-
Solid wood cabinetry and stone counters
-
Walk-in closets in all bedrooms
Gourmet Kitchen Features:
-
KitchenAid appliances
-
Built-in microwave and oven
-
Solid wood cabinetry in dual tones
-
Grey natural stone countertops
-
Walk-in pantry
Outdoor Features:
-
Concrete circular driveway
-
Mature royal palm landscaping with spa stones
-
Heated saltwater pool and spa
-
Outdoor kitchen with fridge, grill, hood, sink, and storage
-
Spacious patio for dining and lounging
-
Powder-coated aluminum privacy fencing
-
Leisure area on side of property
-
Balcony access from both master suites
-
Composite wood on balcony ceiling and rear patio
Appliances Included:
-
Bar fridge
-
Built-in oven
-
Convection oven
-
Cooktop
-
Dishwasher
-
Disposal
-
Dryer
-
Electric water heater
-
Exhaust fan
-
Freezer
-
Microwave
-
Range and range hood
-
Refrigerator
-
Tankless water heater
-
Washer
-
Wine refrigerator
Convenient Location:
-
Walking distance to Bayshore Boulevard
-
Near Hyde Park, Riverwalk, Downtown Tampa
-
Close to Tampa General Hospital, the airport, major malls, restaurants, and shopping
This home is a perfect blend of cutting-edge design, thoughtful craftsmanship, and elegant finishes—crafted for those who value luxury, functionality, and prime location. Schedule your private tour today.
