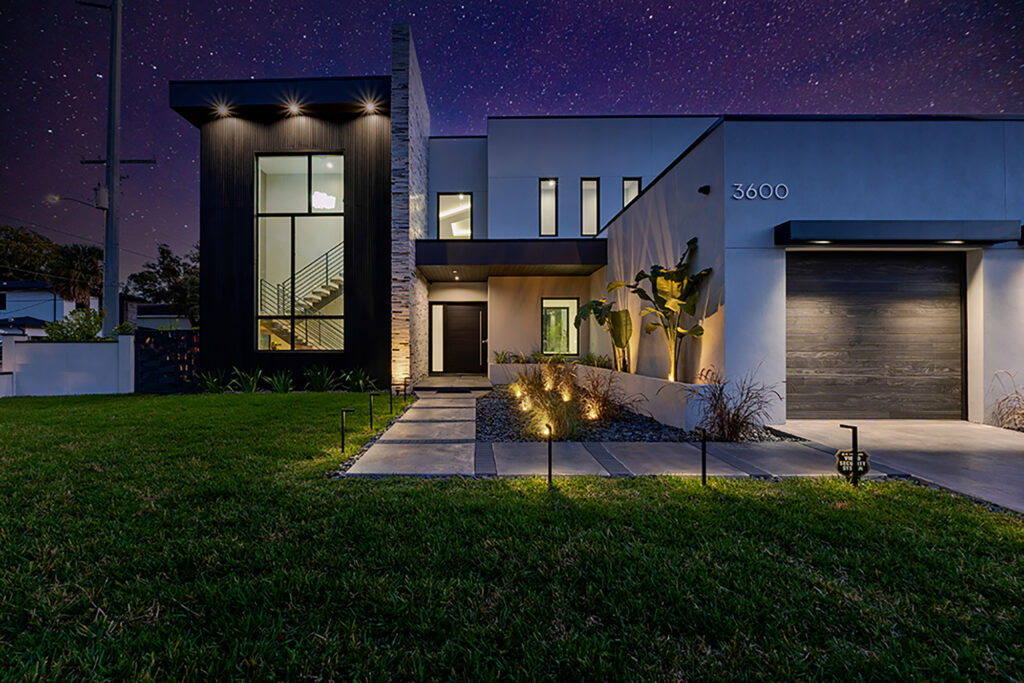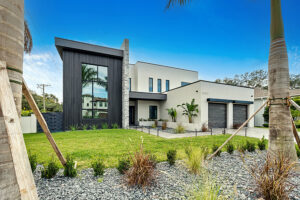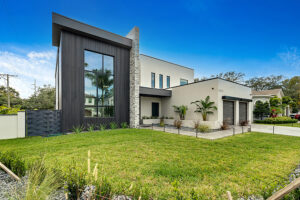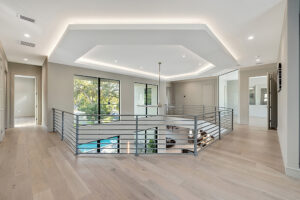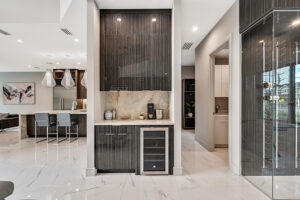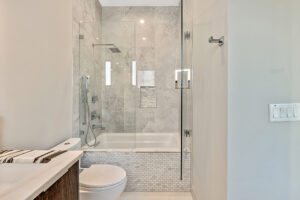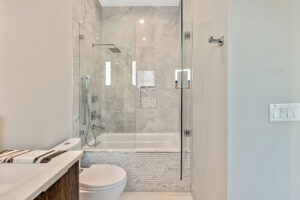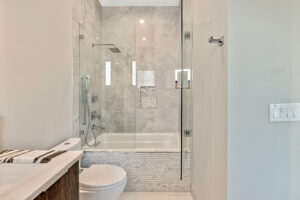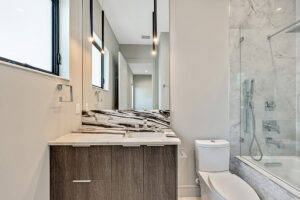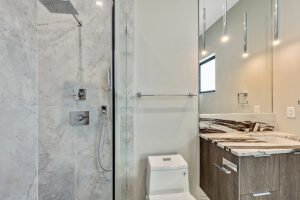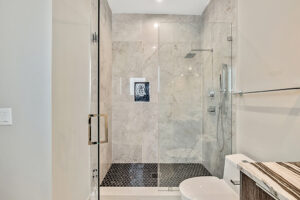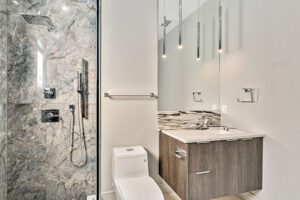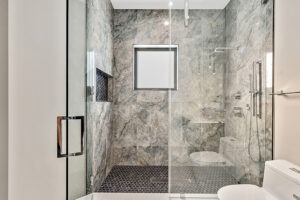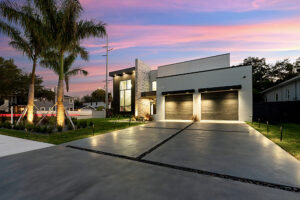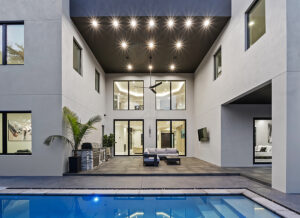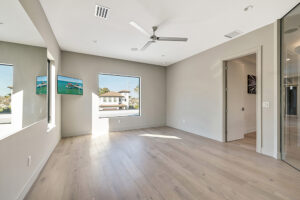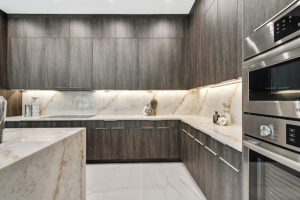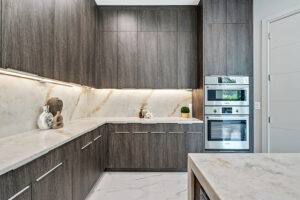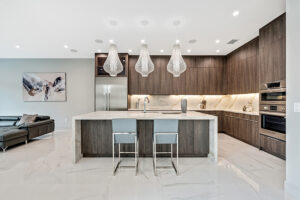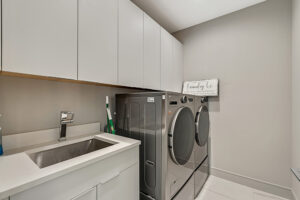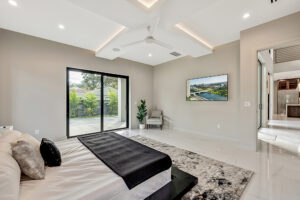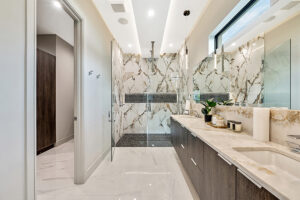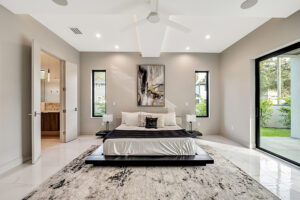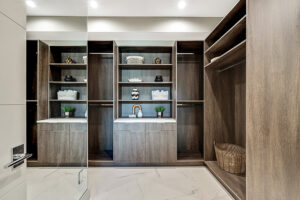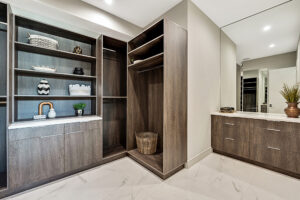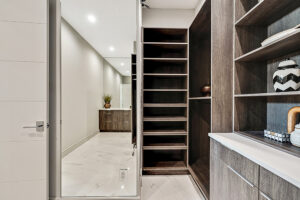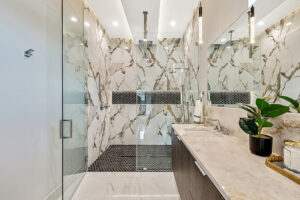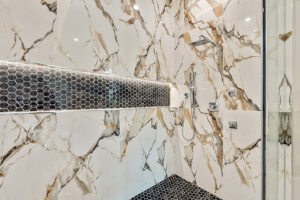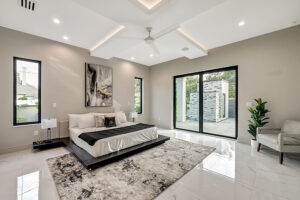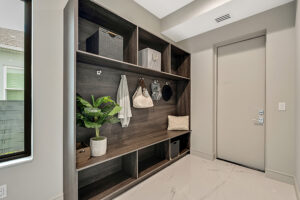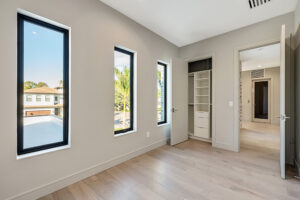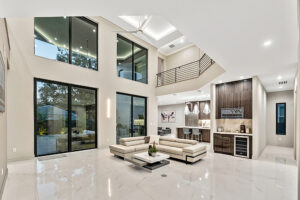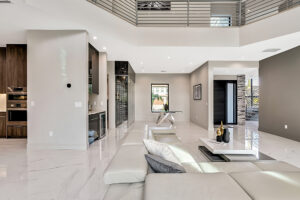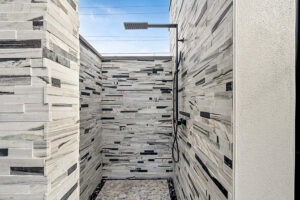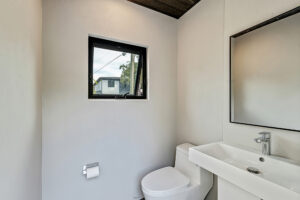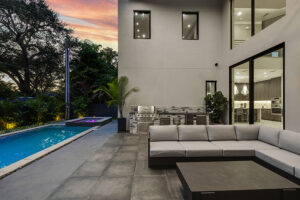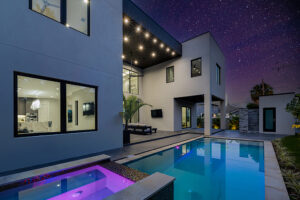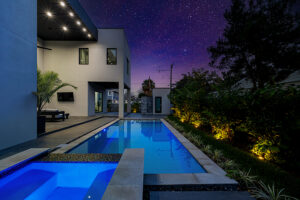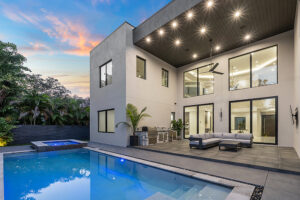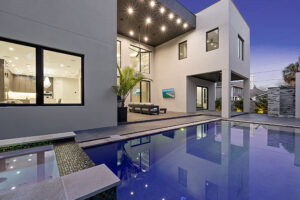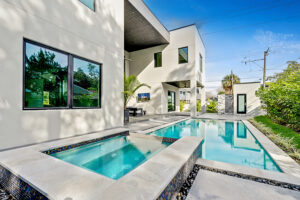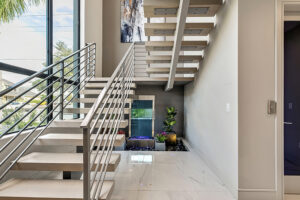3600 W KENSINGTON AVENUE, TAMPA, FL 33629
Offered at $3,290,000 | 4 Bedrooms | 5.5 Bathrooms | 4,700 Heated SqFt | 5,700 Total SqFt | 2-Car Garage
New Construction by Baylife Homes LLC
Welcome to this one-of-a-kind new construction modern home, located in the prestigious Palma Ceia neighborhood of South Tampa. Designed with luxury, functionality, and innovation in mind, this exceptional residence offers striking architectural features and refined finishes throughout.
Upon arrival, you’ll notice the elegant stone-paved driveway and exquisite landscape lighting. The property is beautifully framed with three mature Royal Palms and lush tropical landscaping. A grand 8-foot solid wood pivoting front door opens to a stunning foyer with soaring 20-foot ceilings and trey ceiling detail, immediately setting the tone for the open and luxurious interior.
Natural light floods the home through large Miami-Dade-grade hurricane impact windows, showcasing the open-concept design, porcelain tile flooring, and gleaming quartz countertops. The first level includes two spacious living areas, a designer kitchen, a dry bar, an open dining space, and a glass-enclosed wine rack. The chef’s kitchen features a large island, breakfast bar, custom built-in shelving, granite counters, and a walk-in pantry.
The main floor also houses the primary suite, complete with an en-suite spa-style bathroom and a large walk-in closet. Additional conveniences include a private laundry room and a mudroom entry off the 2-car garage. A showpiece floating staircase wraps around a wall of windows and leads to the second floor—or take the custom 900-pound capacity elevator for effortless access.
Upstairs, you’ll find three more bedrooms, each with en-suite bathrooms and built-in closets, as well as a home gym, private office, and a second laundry area. The hallway, wrapped with elegant aluminum railings, offers views of the open floorplan below.
Step outside to your private outdoor oasis—an oversized patio with a full outdoor kitchen and designated living and dining areas. The saltwater pool and heated spa glow with nighttime lighting and are surrounded by smooth stonework and greenery. Additional amenities include an outdoor bath and shower, a spacious side yard, and premium privacy fencing.
This smart home is equipped with surround sound and TVs throughout, surveillance systems, aluminum fencing, and other advanced home automation features. Conveniently located within walking distance of the iconic Bayshore Boulevard, and just minutes from Tampa General Hospital, Hyde Park, downtown Tampa, high-end shopping, and top-rated restaurants.
Property Highlights
-
4 Bedrooms / 5 Full Bathrooms / 1 Half Bathroom
-
4,700 Heated SqFt | 5,700 Total SqFt
-
0.24 Acre Lot (10,560 SqFt)
-
2-Car Attached Garage
-
Flood Zone: X (Non-Flood Zone)
-
Built in 2024
-
List Price: $3,290,000
-
Price per SqFt: $700.00
-
Builder: Baylife Homes LLC
-
School District: Roosevelt Elementary, Coleman Middle, Plant High School
Interior Features
-
20 ft Grand Living Area with Trey Ceilings
-
Floating Staircase with Surrounding Wall of Windows
-
900 lb Capacity Elevator
-
Miami-Dade Grade Impact Windows
-
Porcelain Tile Flooring Throughout
-
Dry Bar and Enclosed Wine Rack
-
Quartz & Granite Countertops
-
Built-in Features & Custom Shelving
-
High Ceilings and Open Floorplan
-
Smart Home Technology with Thermostat Control
-
Ceiling Fans in All Living Areas and Bedrooms
-
Two Laundry Rooms (Main and Upper Floors)
-
Walk-In Closets
-
Primary Suite on Main Floor with Spa Bath
-
En-suite Bathrooms for All Bedrooms
-
Upstairs Gym and Home Office
Kitchen Details
-
Porcelain Tile Flooring
-
Large Center Island with Breakfast Bar
-
Built-in Shelving and Closet Pantry
-
Granite Counters
-
Stainless Steel Appliances
-
Wine Refrigerator
Appliances Included
-
Convection Oven
-
Cooktop
-
Dishwasher
-
Disposal
-
Dryer
-
Exhaust Fan
-
Freezer
-
Microwave
-
Washer
-
Wine Refrigerator
Exterior Features
-
Stone-Paved Driveway
-
3 Mature Royal Palms and Lush Landscaping
-
Outdoor Kitchen with Grill, Sink, and Storage
-
Oversized Patio with Room for Outdoor Dining and Living
-
Saltwater Pool with Lighting and Heated Spa
-
Outdoor Bath and Shower
-
Smooth Stone Accents Around Pool Area
-
Masonry and Aluminum Fencing
-
Rain Gutters and Private Mailbox
-
Courtyard and Sidewalks
-
Mid-Century Modern Architecture
Utilities & Structure
-
Central Air Conditioning
-
Central Heat with Exhaust Fans
-
Connected to Cable, Electricity, Natural Gas, and Public Water/Sewer
-
Block, Concrete, and Stucco Construction
-
Slab and Stem Wall Foundation
-
Asphalt Road Surface
-
Roof Type: Other
Location, location, location—this extraordinary residence puts you in the heart of South Tampa, close to everything that makes the area so desirable.
If you’re seeking modern luxury with refined finishes, high-end construction, and the best of Tampa living, look no further than 3600 W Kensington Avenue.
